2002
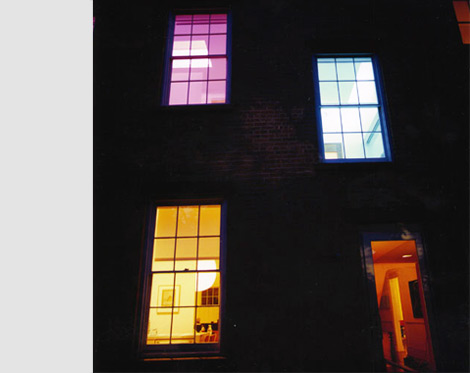
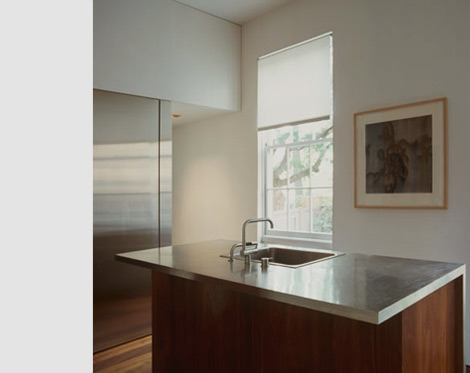
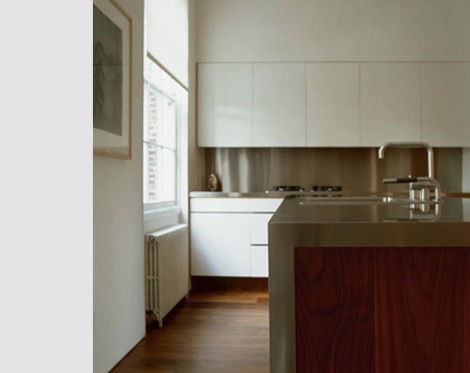
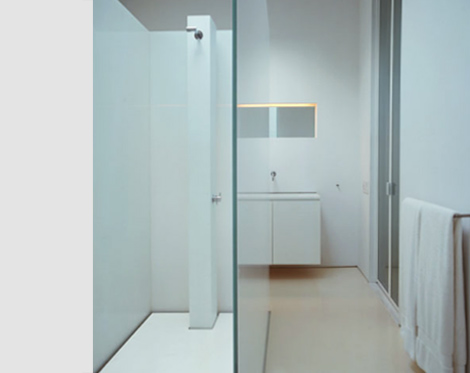
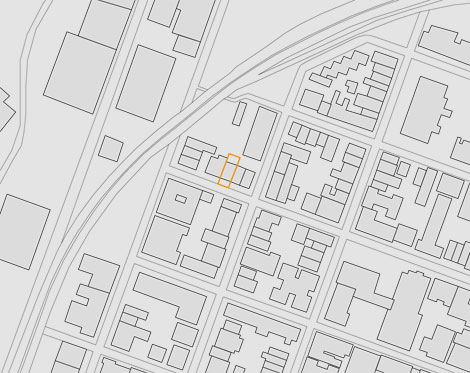
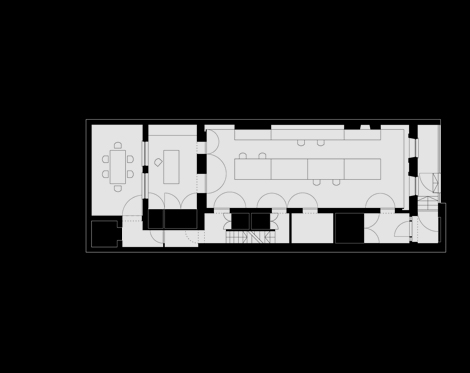
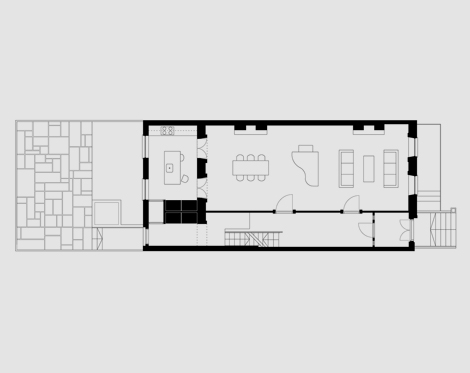
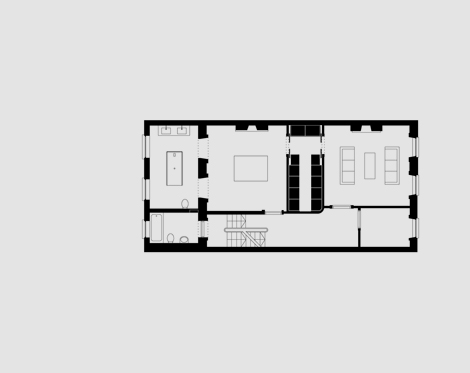
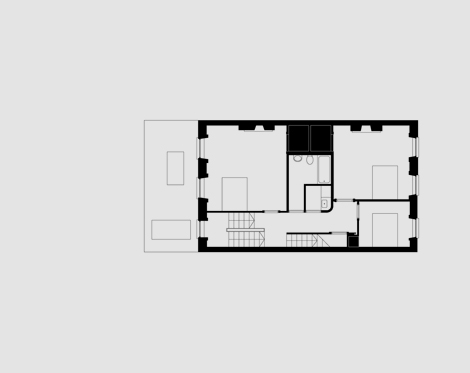
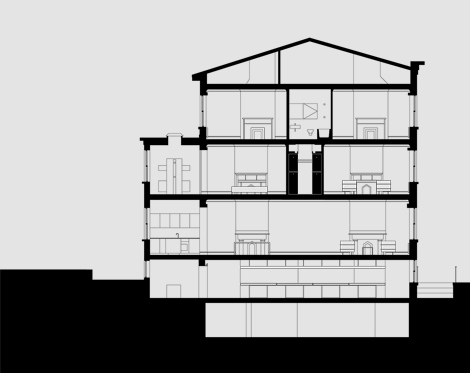
This early Brownstone, four-storey dwelling is situated in Brooklyn Heights, New York. The house was in very poor condition and needed complete internal refurbishment. The general proportion and scale of the rooms of the house were retained while new ancillary spaces incorporating bathrooms, kitchen and a dressing room were inserted, where required in plan, by the modest manipulation of the existing internal organisation.One follows a vertical string of incandescent light up through the stairwell of the house, illuminating the staircase and hall. The kitchen area occupies a late 19th century addition. The stainless steel surfaces rest on walnut cabinets that sit in turn on a new walnut floor that runs throughout the main upper ground floor. The bathrooms located on each floor are finished out in white epoxy paint applied to floors, walls and ceiling. This creates a series of simply lined containers. These are lit from existing windows and new roof-lights and each is bathed in coloured artificial light

