2011
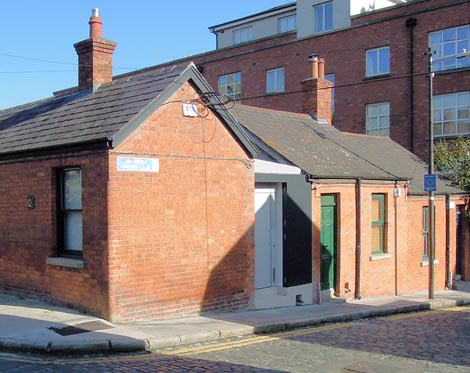
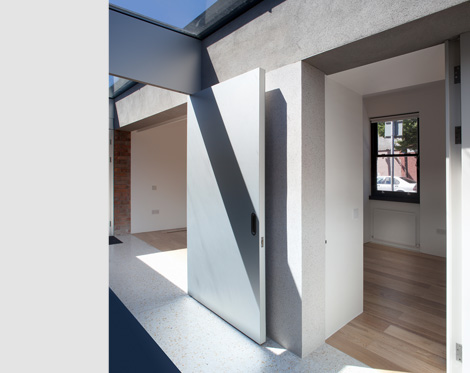
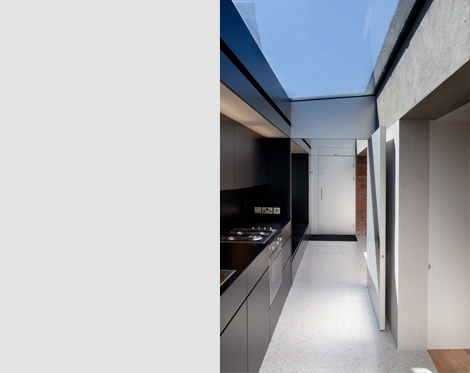
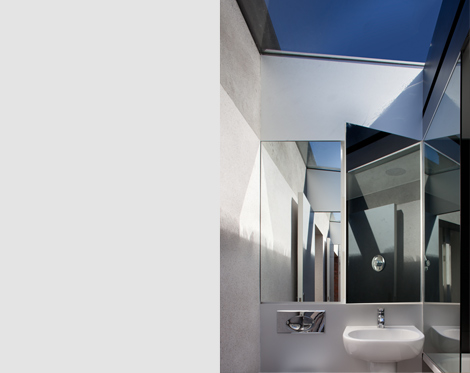
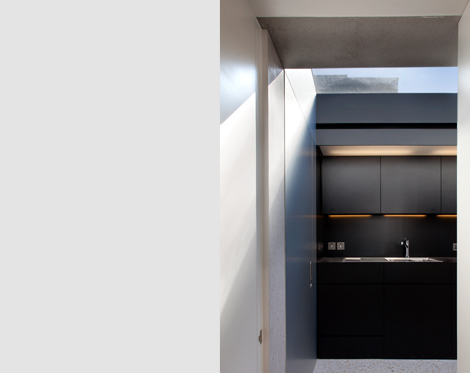
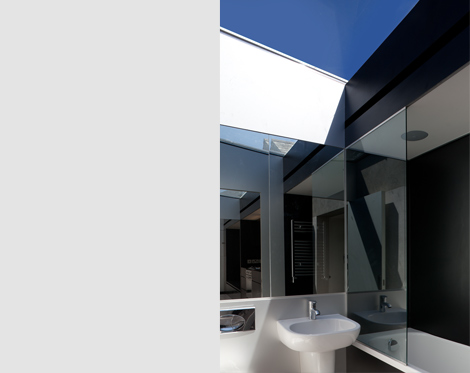
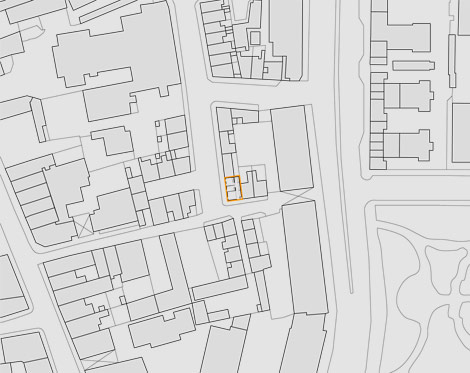
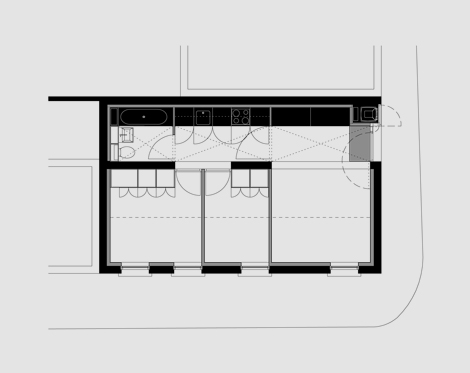
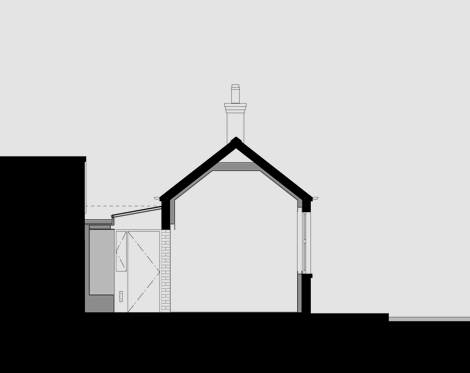
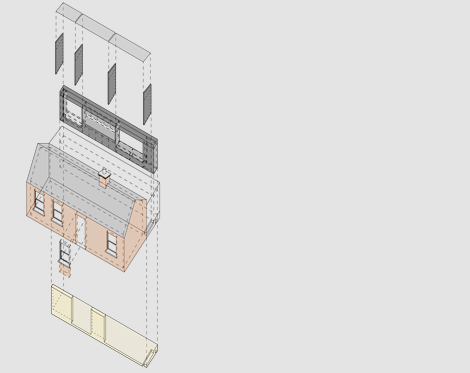
Located on John Dillon Street this small, single-storey, brick, artisan dwelling, typical to the Liberties area of central Dublin was in a dilapated state of repair. The proposal called for the refurbishment of the existing house and a small rear addition. The new addtion, housed in what was originally the back yard, contains the dining area, kitchen and bathroom. Each room is divided from the next by satin anodised aluminium clad doors and screens. The house is reconfigured to entere through the last of these doors fronting onto Hanover Lane.The main services of the house are accommodated in a deep back wall, finished in black formica. It holds banquette seating, kitchen units, the bath, bin store and boiler. It is also the main source of artificial light in the space. The floor and walls of the new back yard are finished in terrazzo. The insulation, mechanical and electrial servicing to the existing house are held within a new internal white plasterboard lining. We have used mirrors in various locations to extend the occupants’ perception of space.

