2001
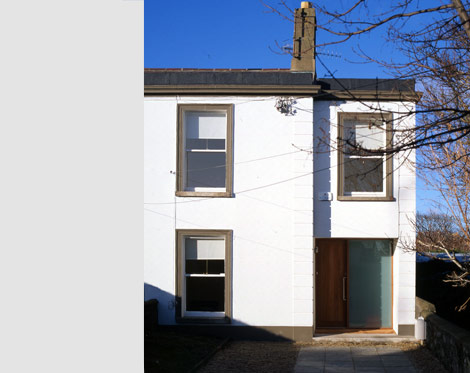
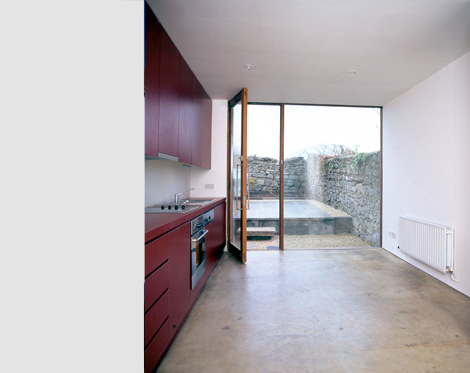
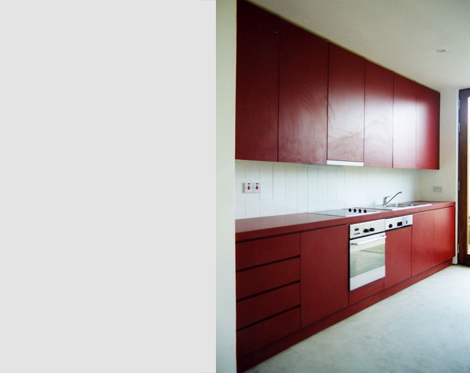
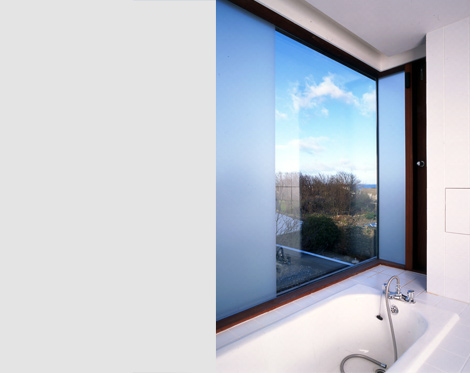
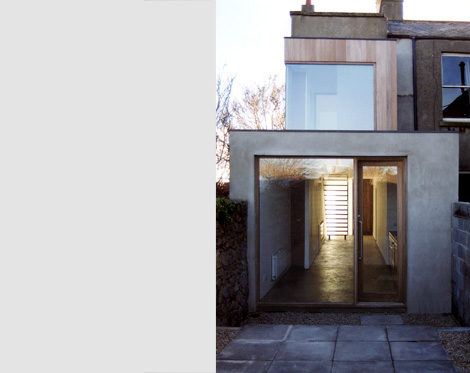
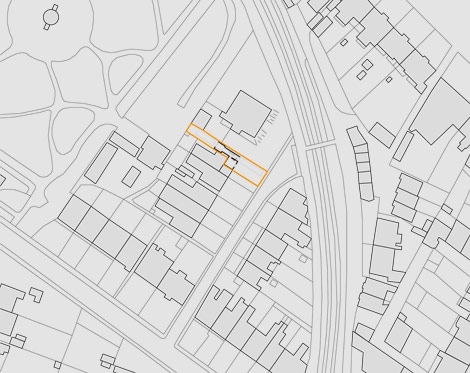
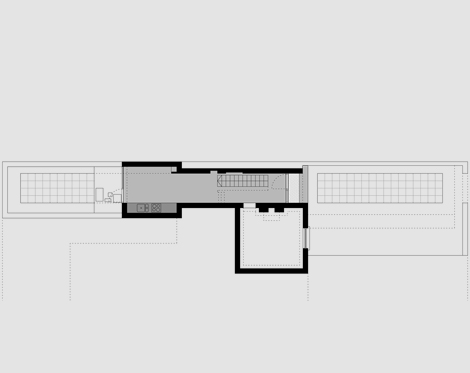
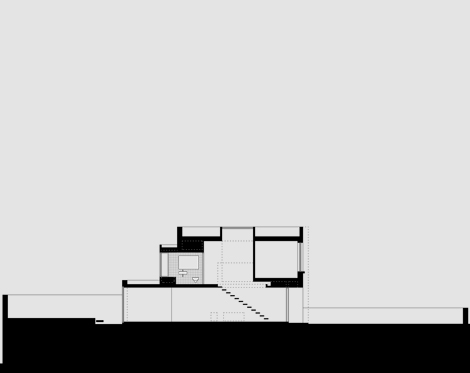
Located on Martello Avenue in Dunlaoghaire, off Summerhill road, the project called for the minor internal modification of the existing end of terrace house, a previously sub-divided Regency dwelling and the provision of a modest two storey addition to accommodate a new kitchen on the ground floor with a bathroom above and a new entrance hall and open staircase.
The ground floor was modified to provide a new recessed entrance porch, hall and kitchen in an extended 2.3m wide gallery space that opens to the rear walled garden that in turns overlooks the People’s Park. The upper floor is re-organised to provide three bedrooms to the front and a bathroom to the rear off the landing on the return of the stairs. A large roof-light over the staircase illuminates the gallery from above. The light-well becomes the principle organising element around which the rooms and life of the house revolve.

