2007
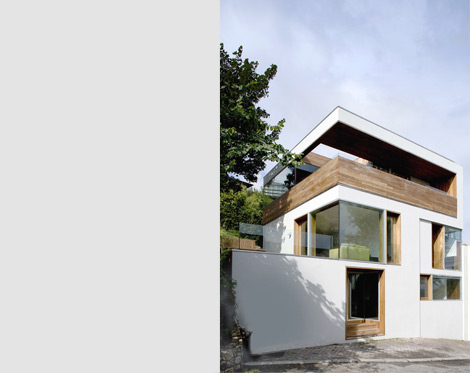
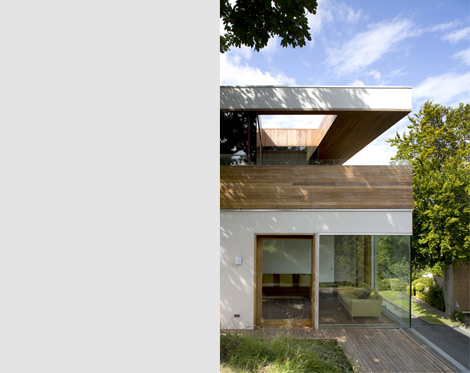
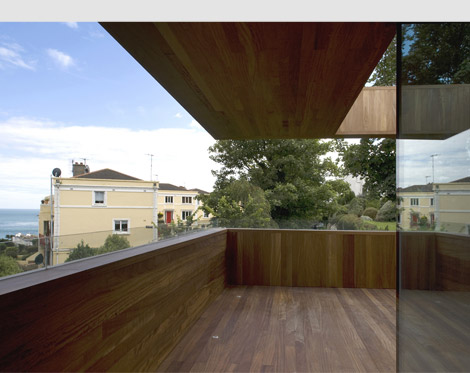
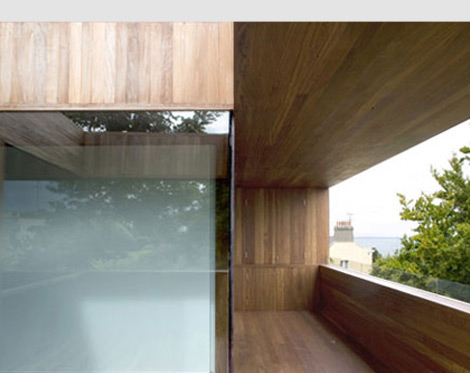
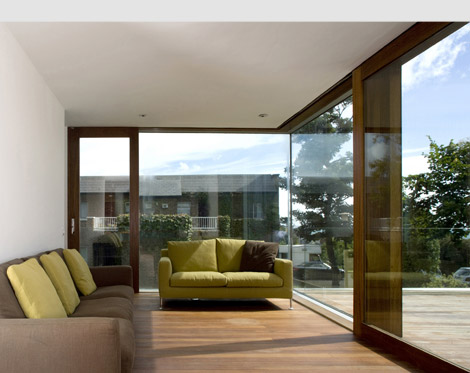
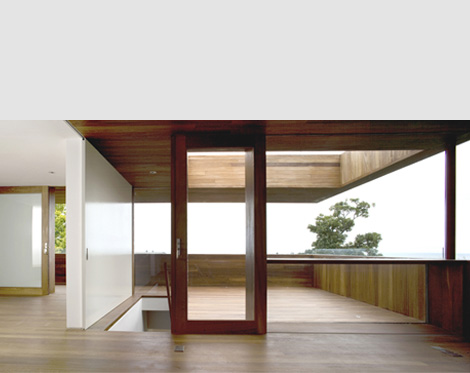
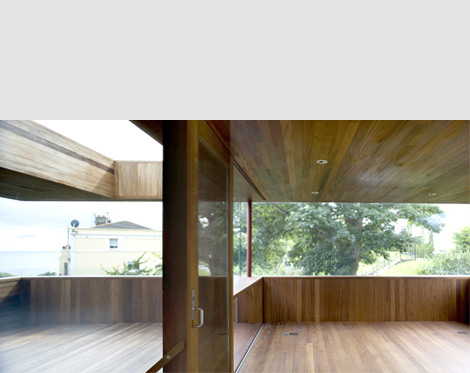
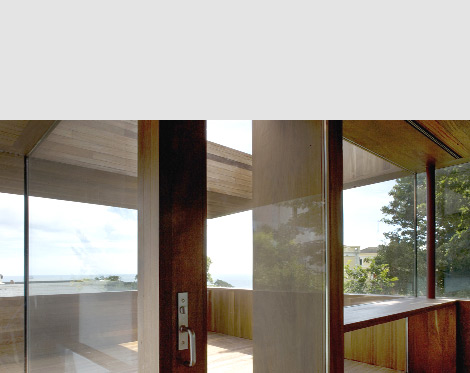
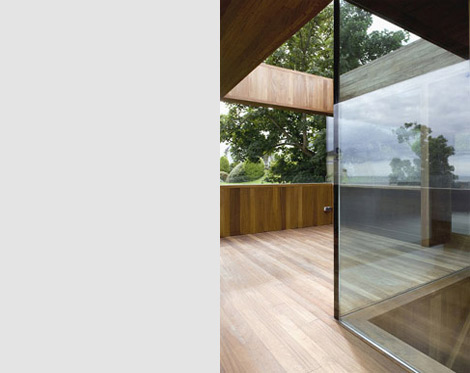
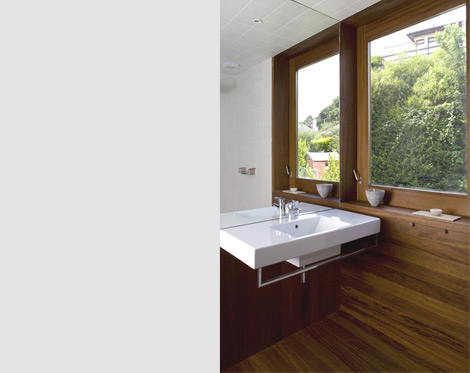
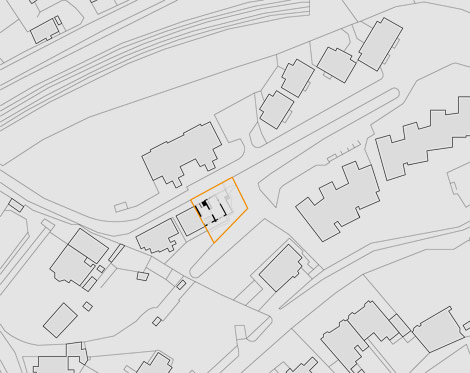
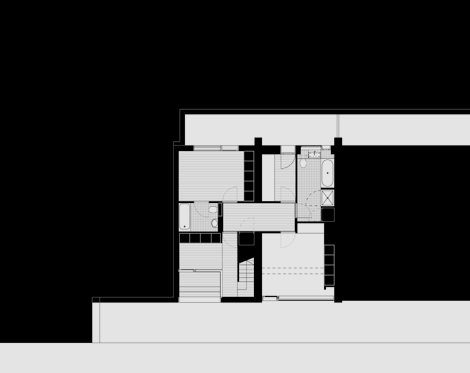
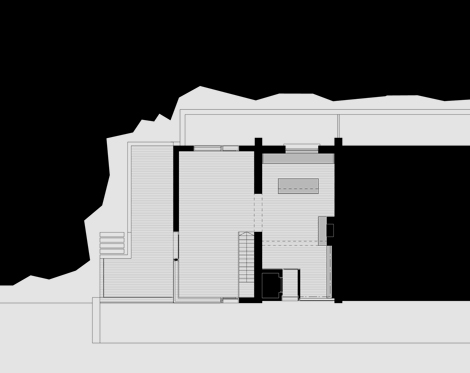
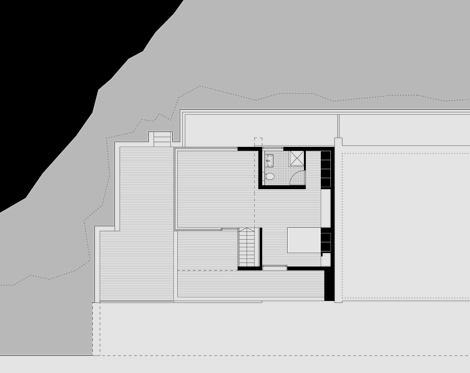
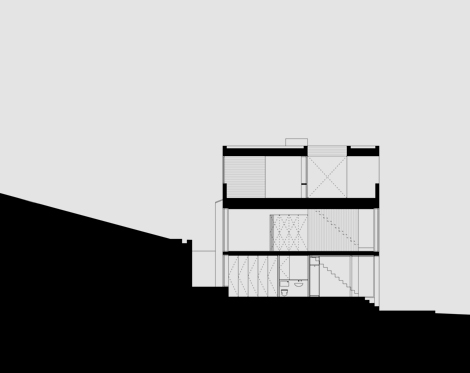
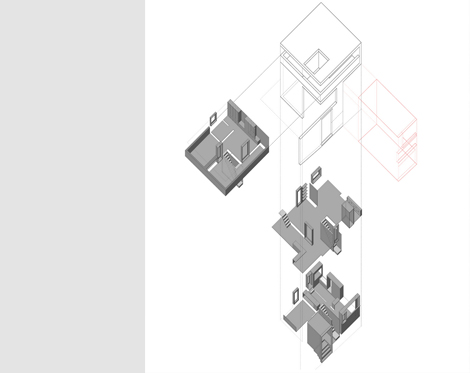
“Bayview” was a small house built in Dalkey, a Dublin sub-urban seaside location, along a road largely defined by free-standing apartment buildings. The existing two-storey house was approximately 60m2 and provided limited accommodation. Built into the surrounding hillside, the steep terrain denied ready access to the elevated side and rear gardens and the house failed to take advantage of its orientation and the views available over Dublin bay.
The existing house has been modified over time through a series of interventions. The first stage involved the reworking of the internal plan in conjunction with a two-storey addition to the side of the existing structure. The bedrooms were located on the ground floor, the living rooms placed above to gain views and access to an external terrace and elevated garden located to the side and rear. Internally the palette of materials was teak and white plaster. The teak was used to form an internal landscape of floor finishes, to line out the bathrooms, entrance hall, porch, balcony and provide the elements of fixed and integrated furniture that are distributed throughout the house.
All opening window and door sections have timber reveals, with all fixed glazed elements having a satin anodised aluminium frame brought forward to finish flush with the elevation. Externally the house was unified by employing a simple rendered finish to the outer surface and re-working the existing openings to create one single, cut form.
Later a second floor was added to increase the available living space and provide an additional bedroom. The rendered external envelope was enlarged to encompass the increased volume of the house with a teak lined insert marking out the accommodation. The floor is expressed as a deep shelf with a 900mm high perimeter up-stand. Part internal part external, the shelf and the horizontal plane of the roof overhead hold the space between. The continuous, horizontal, ribbon window opening along three sides frames the immediate surrounding sub-urban landscape and the horizon line of the bay.

