2006

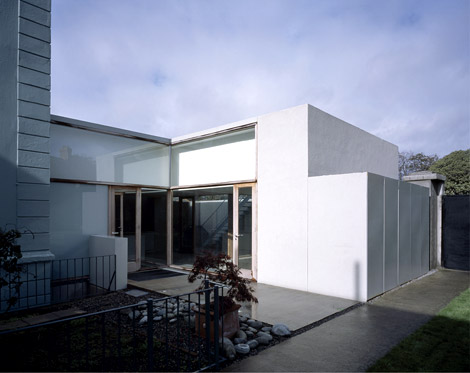
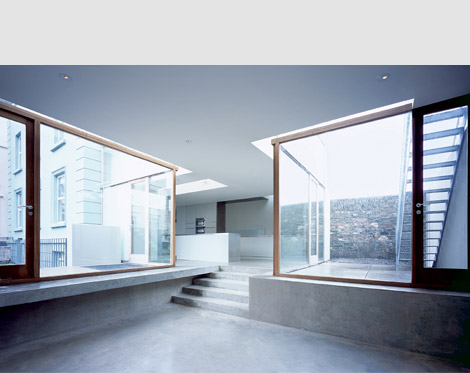
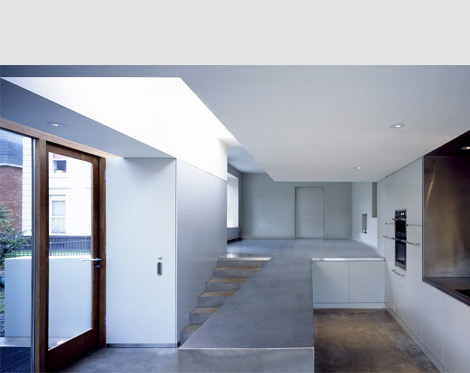
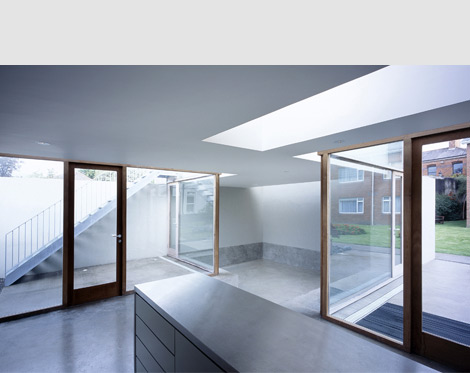
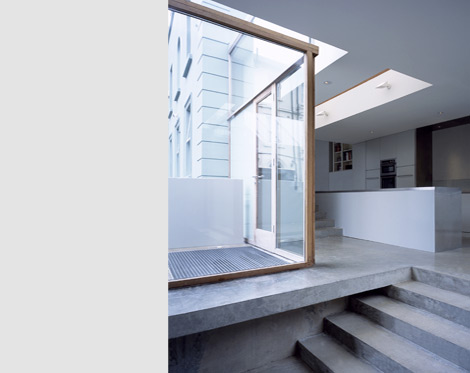
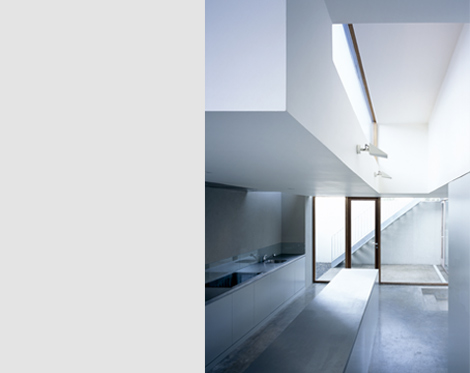
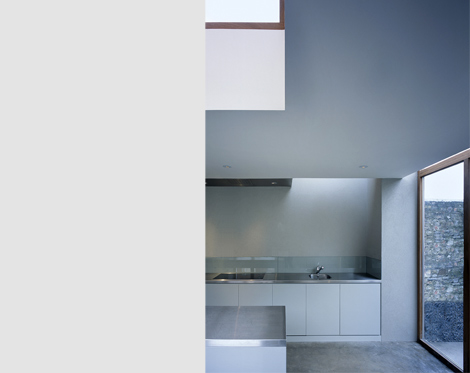
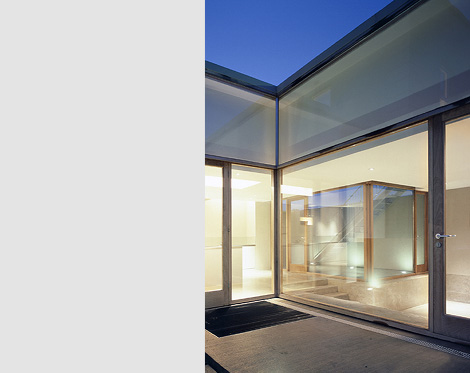
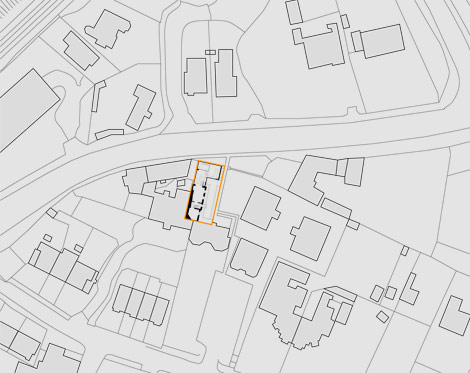
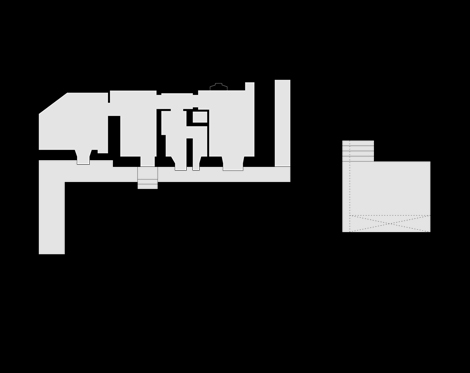
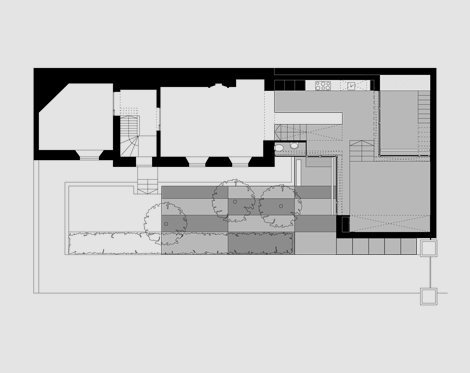
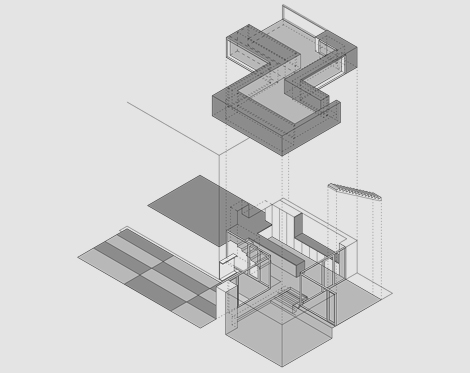
The project involves the construction of a new single storey addition to an existing three storey house situated between Hollybrook Park and the Howth Road, Clontarf. The existing house, itself the modified return of a larger residence, lacked sufficient living accommodation for a growing family. The strategy involved breaking out the gable wall to form a new extended entrance, living, kitchen and dining area set over three interconnected levels. Eternally the addition remains relatively opaque to the busy road, while within two L-shaped glazed screens open to a communal garden and private courtyard.
An extended ground plane that incorporates both the entrance and enclosed courtyard is formed from a cast concrete plinth that is depressed 750mm below the entry level to form a dining room and rises 900m to the level of the existing living room. The kitchen occupies the intermediate level and enjoys a view of the communal garden beyond. The living room floor extends out to form the kitchen counter top while the concrete floor slab extends out past the glazed entrance wall to form a long table facing into the dining room. Above this cast ground plane the enclosing walls are formed from traditional block construction, rendered internally and externally to invite the reading of a single integrated volume.
A series of upstand lanterns are formed in the roof-space to make headroom for the physical connection between the existing house and the addition and to draw light from east and west into the rooms below, over the course of the day, compensating for the house’s otherwise northern orientation. The ceiling is pulled away from the external walls to give the impression of the roof plane as sailing overhead and a more singular reading to the external volume as the glazed panels extend upwards in front of the enclosing parapet walls.

