2003
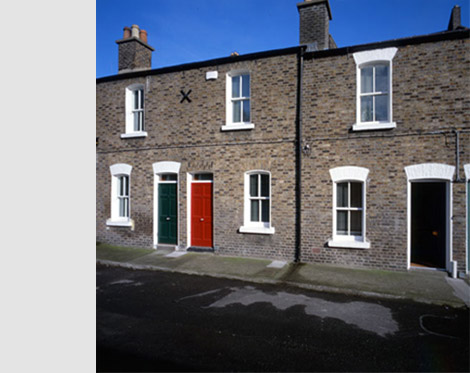
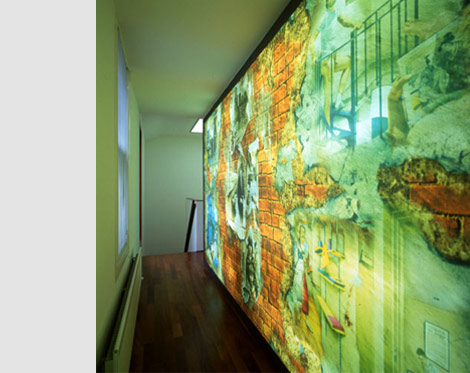
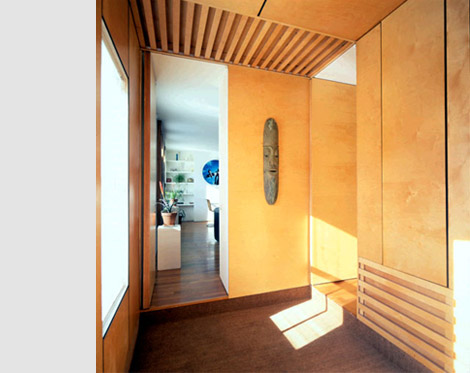
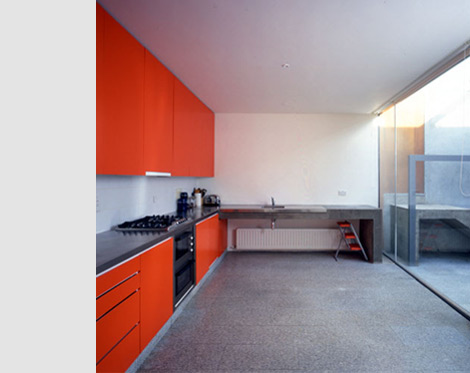
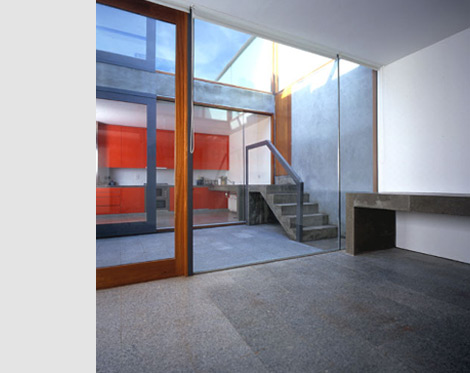
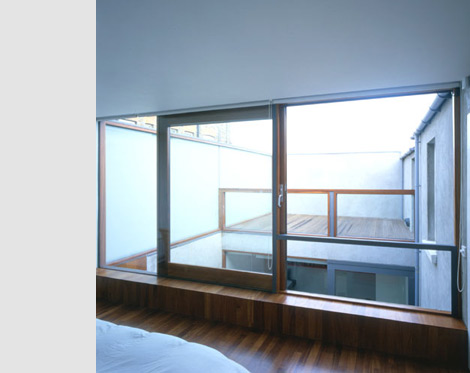
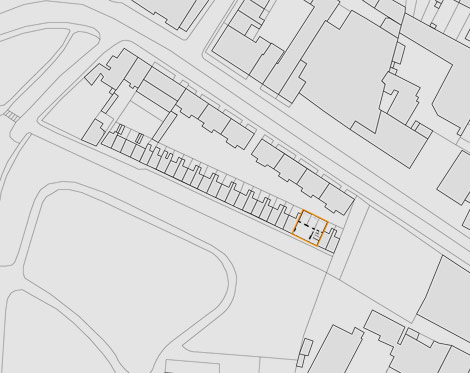
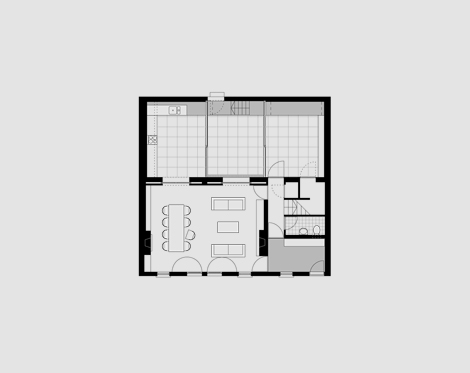
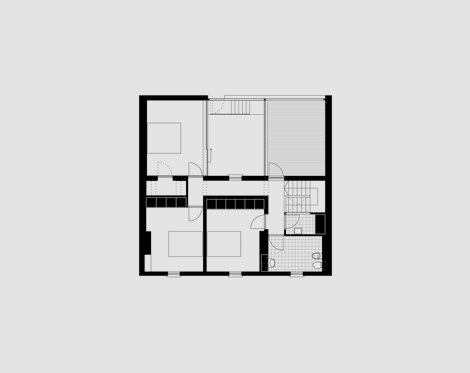
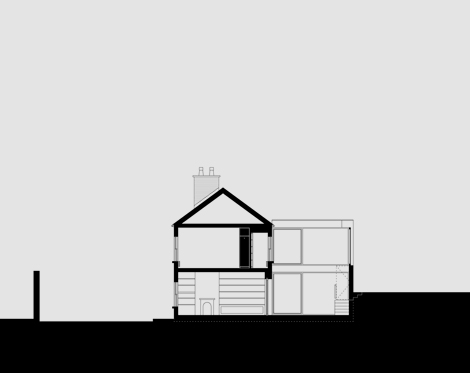
This project presented the office with a unique opportunity to convert three small, terraced houses into one dwelling. In the proposal for the combined unit we wished to retain the integrity of the three existing houses. The house is extended and the rear additions are so configured as to maximize the natural light to the back of the residence.A spatial matrix is created both internally and externally that relates closely to the workings of the house. House 3 accommodates the service space on both floors including the bathrooms, utility room and vertical circulation. In the rear addition a studio is placed at ground floor and a west-facing external terrace at first floor. The living area stretches across house 4 and 5 to form a room of generous proportions opening to the rear courtyard. Original front doors are retained as shutters to glazed doors behind. House 5 contains the dining area and a second bedroom at first floor within the existing footprint, while the rear addition accommodates a kitchen and a master bedroom overhead.A strong spatial dialogue is created across the rear courtyard, the epicenter of the house, linking the kitchen and studio at ground floor. Further reinforced by a concrete bench that moves across the back wall to form a worktop in the kitchen, steps to the courtyard and a desk in the studio. The rear wall of the existing houses is expressed singularly through the use of a continuous rendered surface. These spaces work together, with the living area, to provide an assembly of rooms.

