2005
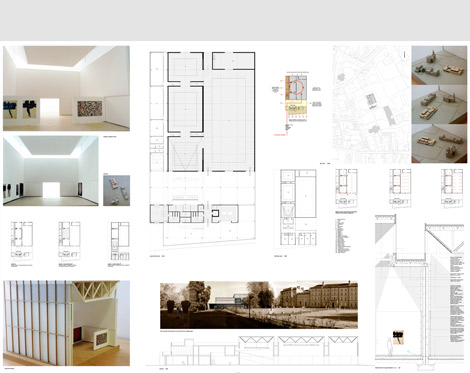
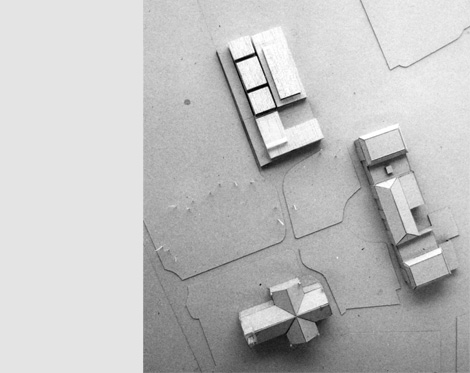
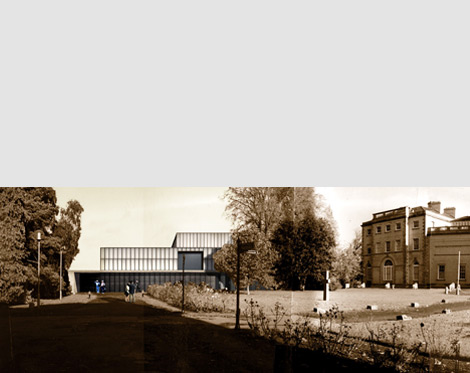
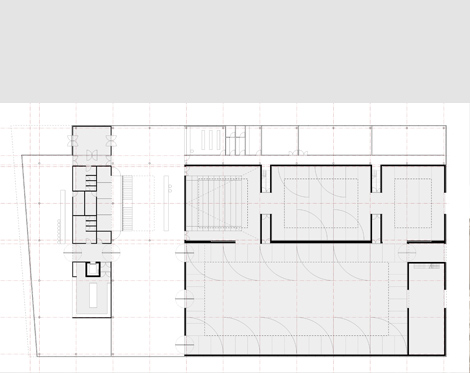
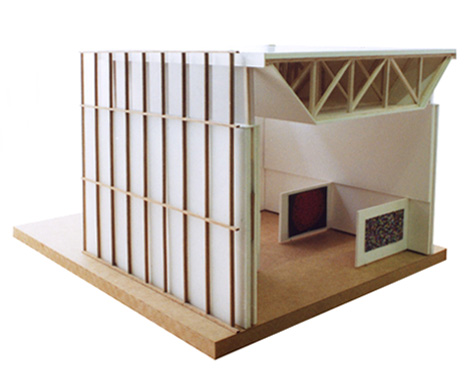
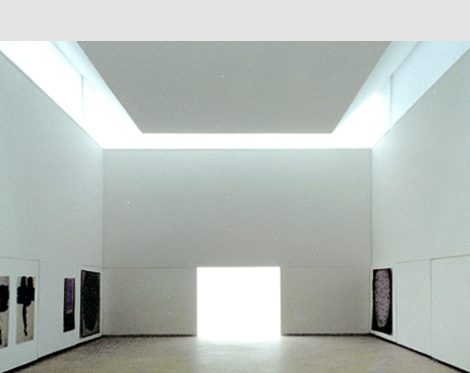
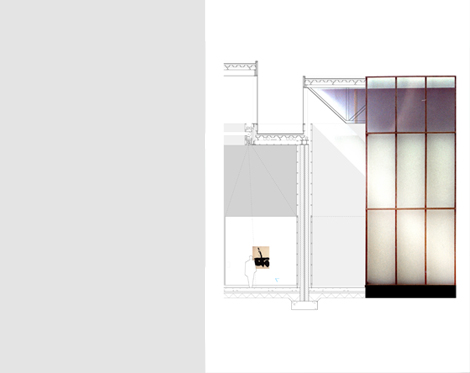
The building is formed from a collection of clerestorey lit exhibition halls clustered around the main exhibition space. The halls, lit from above, have generous uninterupted wall space and an adaptable internal layout. The public facilites are located in a block to the front of the building, facing south to the open parkland of college green, to form an open enclosure with the chapel and the college building itself. Between the exhibition halls and the public rooms is a generous foyer extending east west filtering movement between the two main levels of the building. The administration block is located along the western edge facing a proposed commercial court. The buiding is a steel frame structure with an insulated external envelope clad in a translucent skin.

