2004
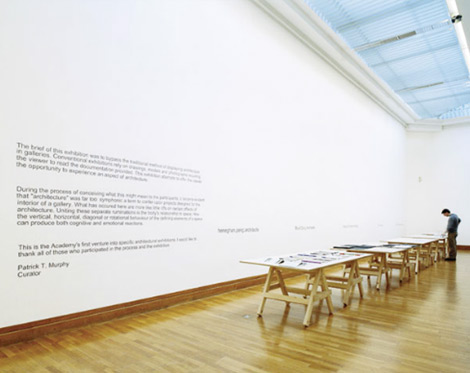
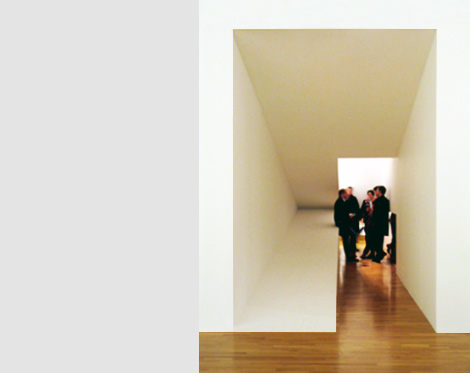
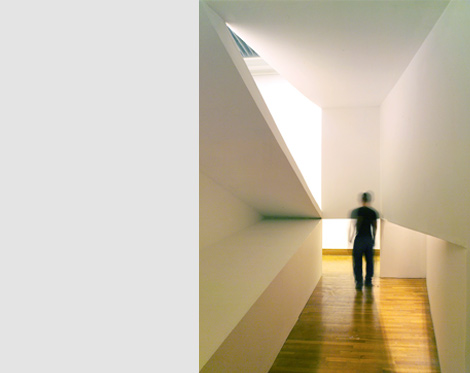
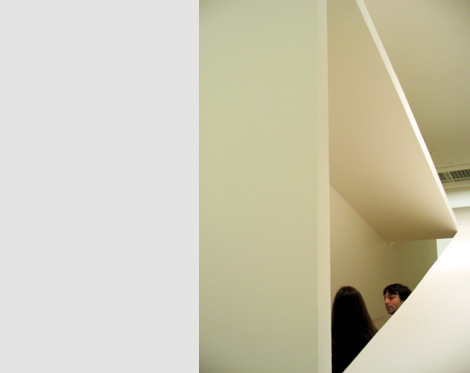
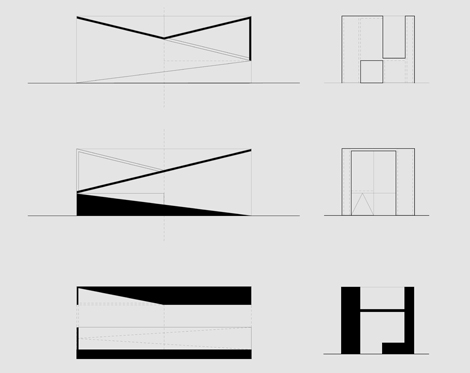
A variation on form, space and light. Accepting the discipline of the regular layout of walls the proposal explores the plastic and space making potential of architecture. Adopting a strategy of ‘roof and floor’ the insertion of a pair of inclined planes into the gap creates an immediate sense of enclosure and space for occupation. The forced perspective induces a moment of heightened spatial awareness and the consideration of both presence and absence within the larger volume of the gallery. A series of apertures, formed by intersecting planes, afford partial views inside and out of the enclosing volume.