2007
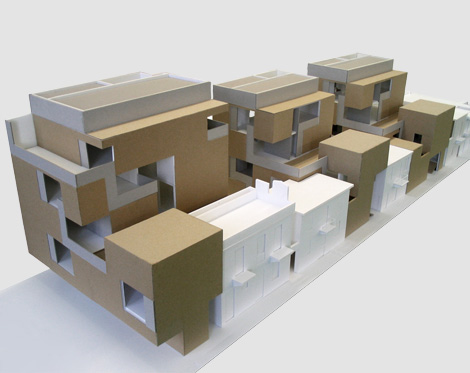
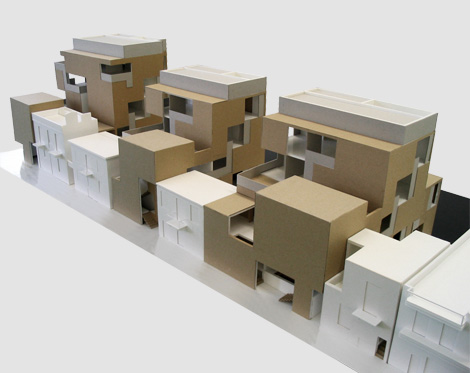
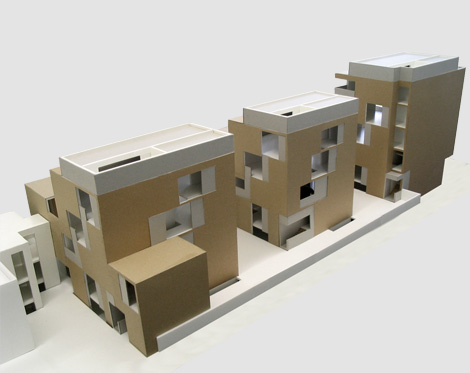
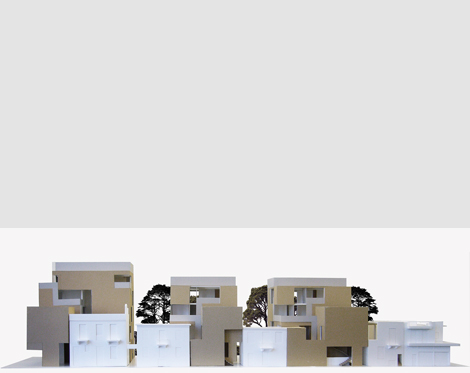
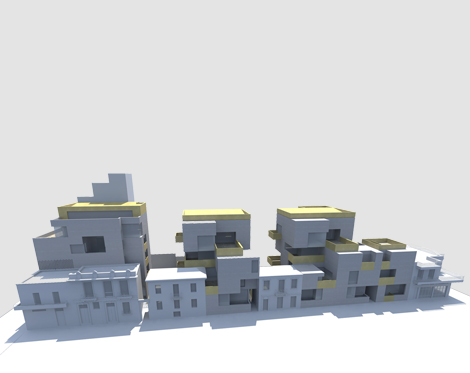
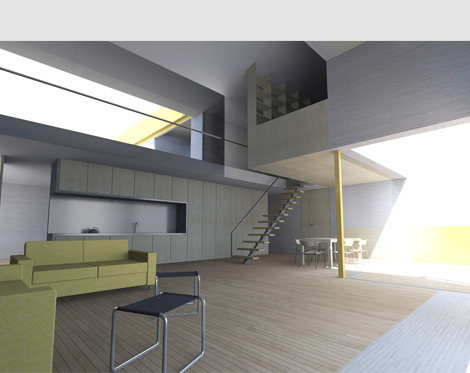
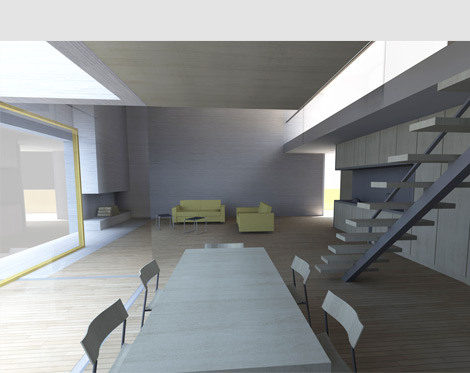
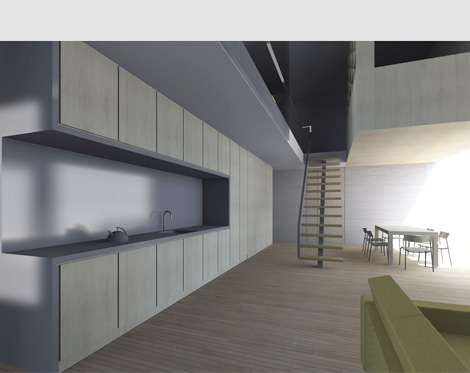
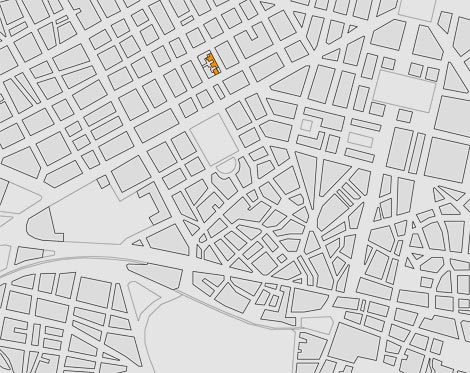
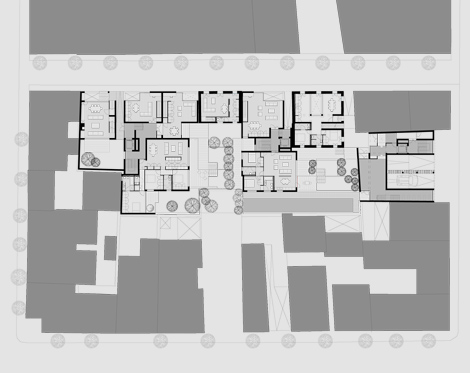
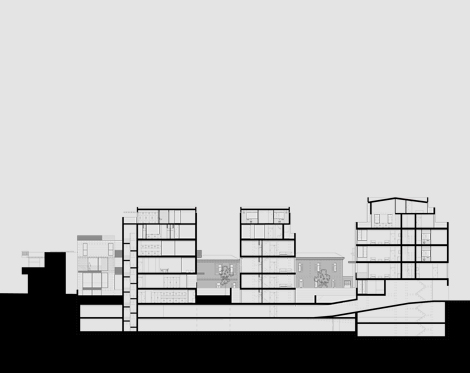
Located on a new pedestrian street between Agisilaou and Kerameikou the housing scheme reclaims an area of demolished housing plots and includes the retention and renovation of two existing traditional houses on Iasonos street. The project calls for the formation of a new urban housing development that integrates existing buildings of varying heights with a series of new interventions. The massing of the proposed buildings is low, to the reinstated street level and rises to five storeys over part basement in the middle of the block. Each housing unit has a different internal layout all are multi aspect and enjoy the use of either gardens or large terraces for recreational use. The gardens set between the blocks provide a welcome retreat from the intensity of the surrounding urban landscape. The intention is to provide for a mix of occupiers in order to create a new vibrant community in the heart of this traditional area of Athens.Externally the buildings are faced in a white brick, with a dado or plinth formed in a local marble to mirror the details found in the surrounding streets. The windows, venting panels and meshed privacy and shading screens are formed in bronze. The roof is sedum, with vertical gardens created on the internal service walls of the garden courts.

