2008
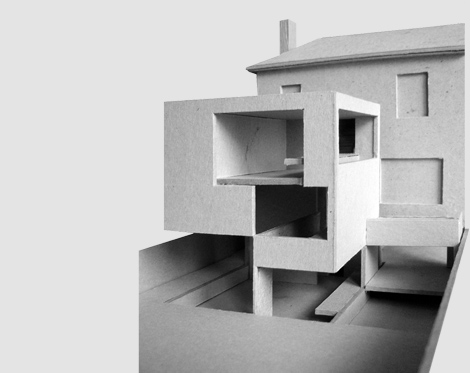
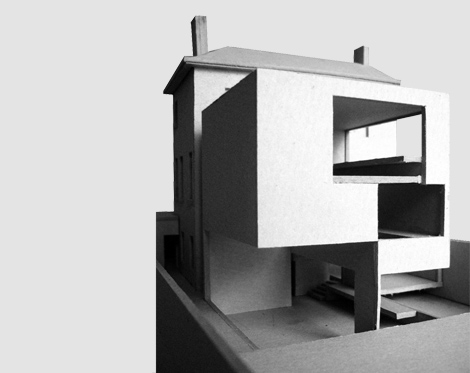
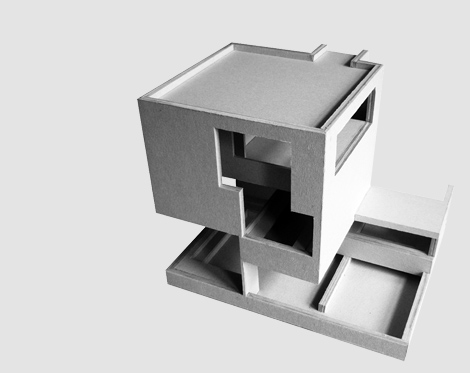
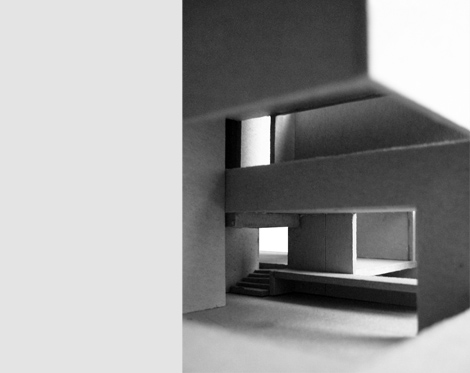
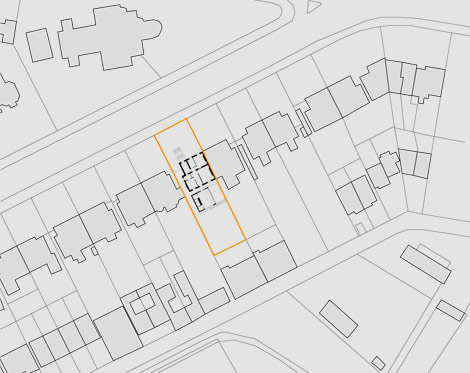
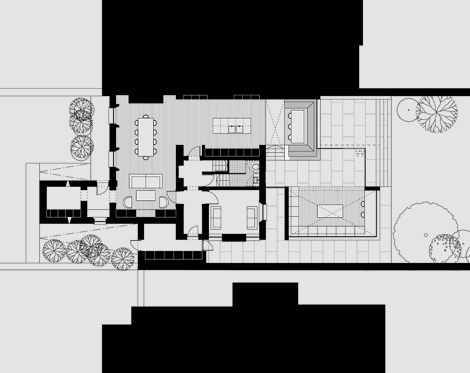
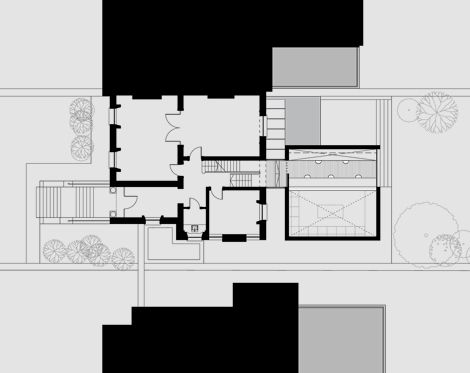
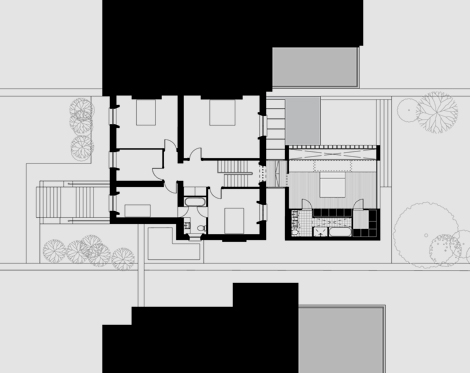
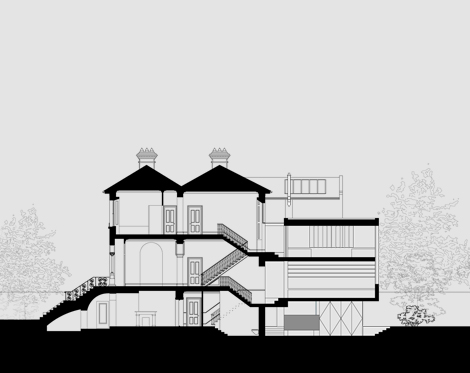
This three-storey semi-detached house is located towards the east end of Clyde Road and fronts onto St. Bartholomew’s Church. The house and associated grounds are a protected structure, forming part of a broader shared streetscape of large, paired, semi-detached houses defined by a similar design layout and materials. The project called for some internal modification and the construction of a new addition to the side and rear of the house. This new three-storey addition accommodates a new side entrance, double height family room and dining booth on the garden level, a home office on the first floor mezzanine and a master bedroom with en suite and walk-in closet are provided on the second floor. A glazed link provides access from the main house at the landings of the existing staircase.The new volume is clad in limestone panels, sized and arranged to match the existing coursing pattern of the rendered rear façade. The lower ground floor, opening to the garden, is glazed, with a small dining booth as a separate volume clad in oak and limestone. The limestone paving laid over the external patio continues into the interior circulation areas while the interlocking double height space of the family room and office above are lined in oak.

