2007
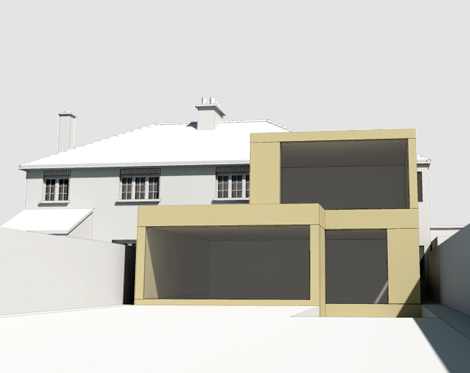
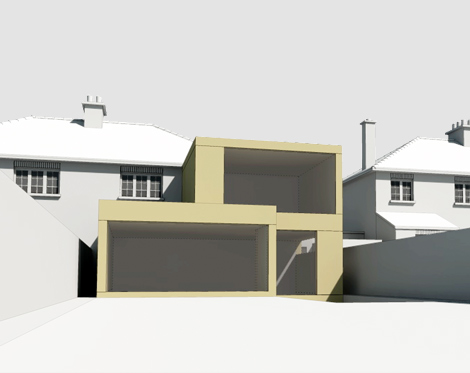
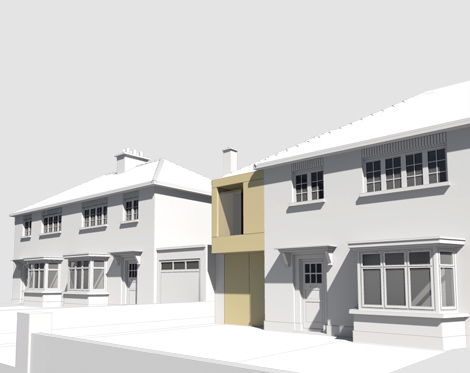
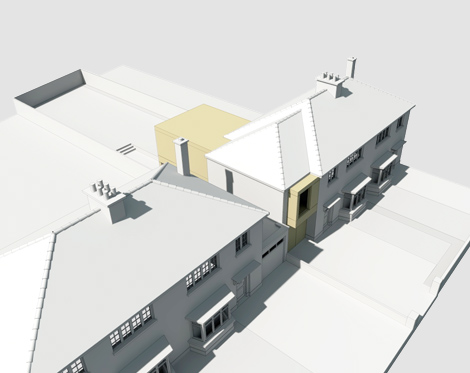
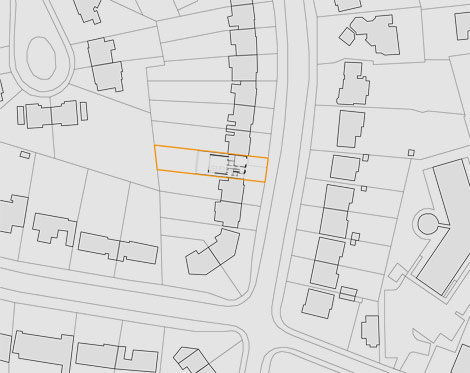
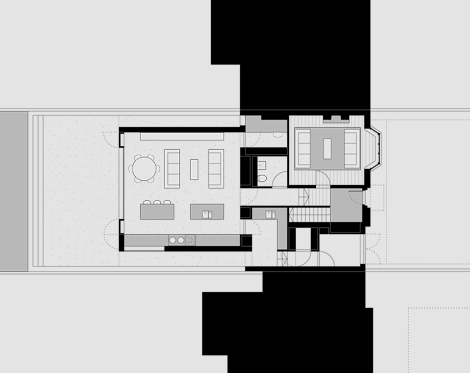
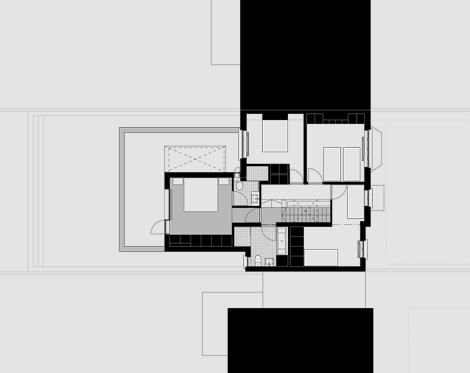
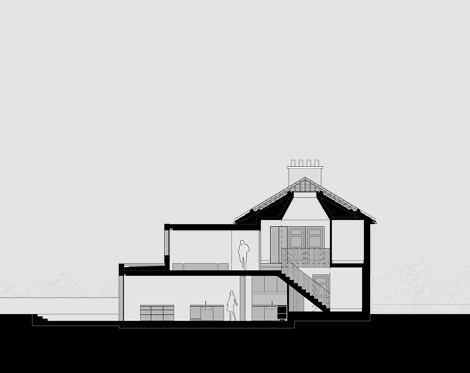
Located on Laburnum road the house is a two storey, semi-detached property. The proposal called for the internal modification of the existing dwelling and a new two-storey addition to the side and rear of the existing house. The new addition accommodates a kitchen, dining and family area on the ground floor and a master bedroom on the first floor. The reconfiguration of the plan re-orientates the main living area of the house to the southwest-facing garden while generating additional service space and bathrooms within the body of the original house.Externally the new addition is formed from a timber frame structure clad in satin anodised aluminium. Large glazed panels interface between the interior the exterior, with opaque panels forming the external doors and ventilating sections. The floor is terrazzo and extends to the outside to provide a terrace set 0.4m below the garden level.

